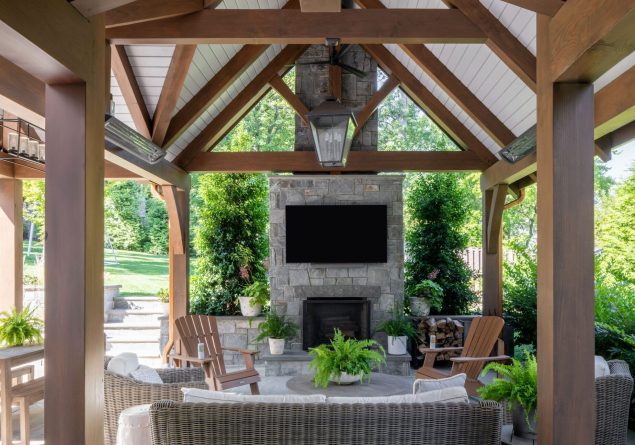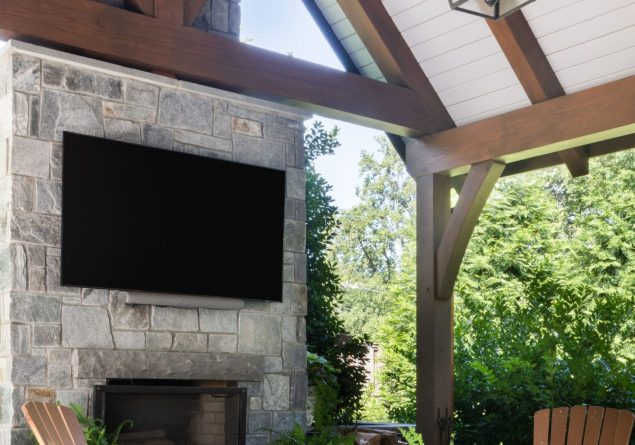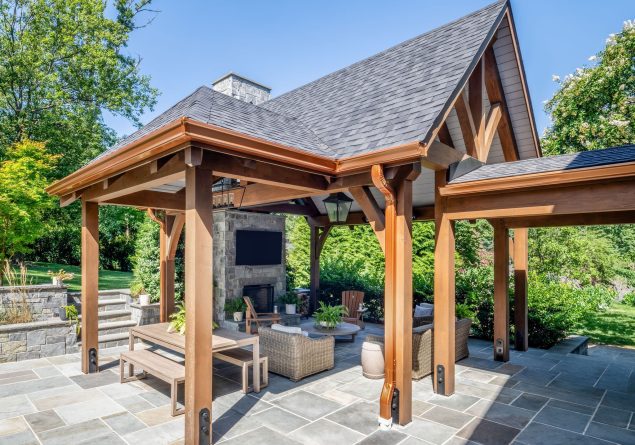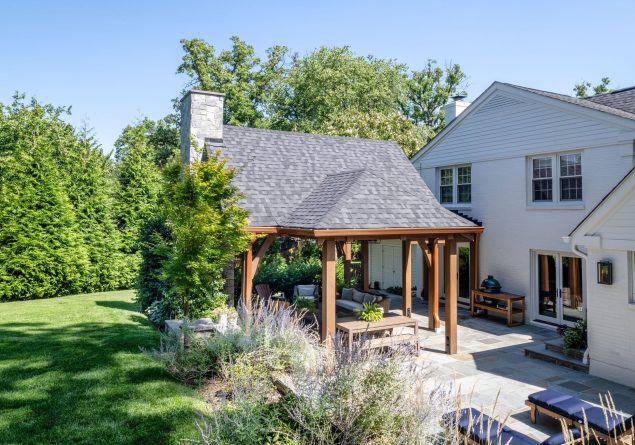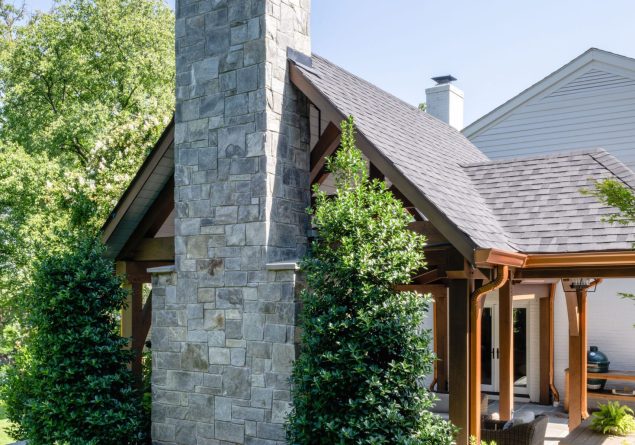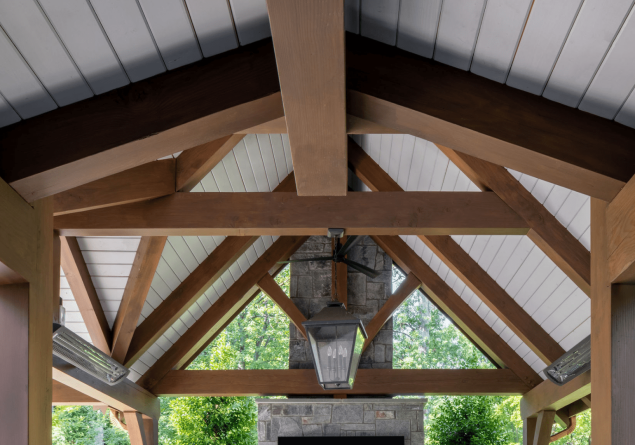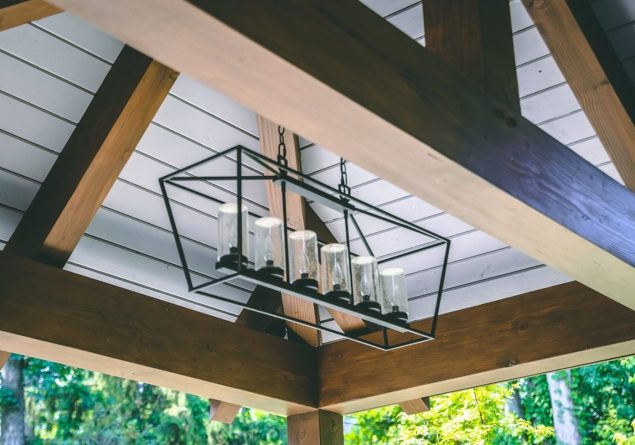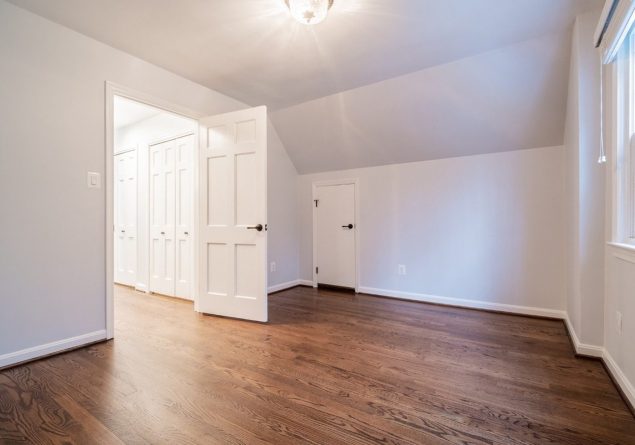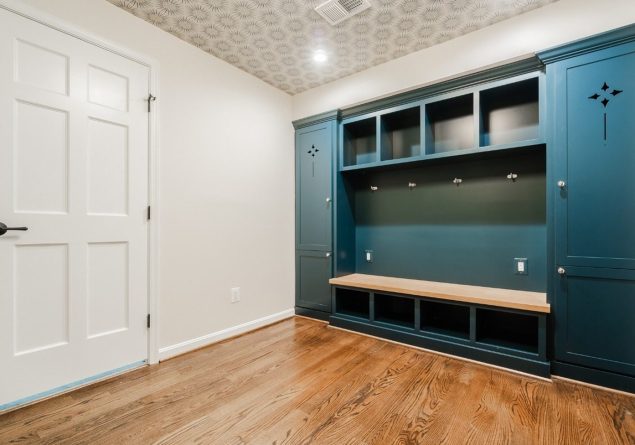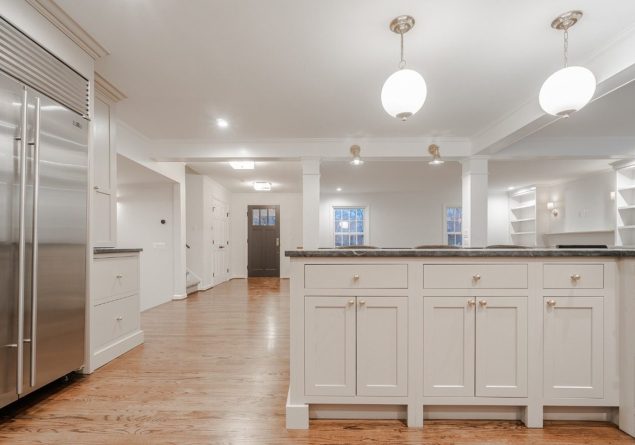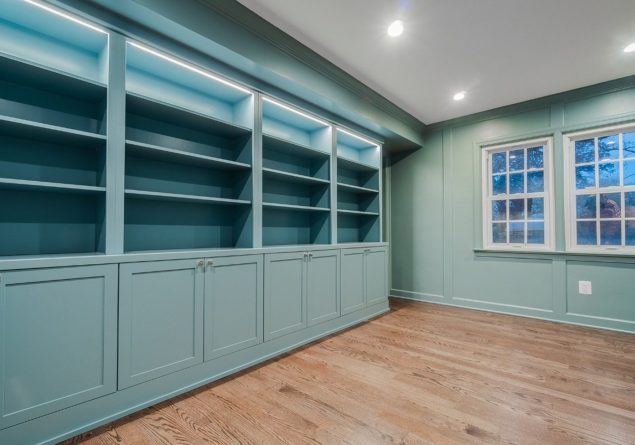NORTH RIDGE
Full Scope Renovation & Addition
PROPERTY DESCRIPTION
BOLT took this 1960s home and updated the first floor through renovation. We installed a large flush beam to open the dining room, kitchen, and living room, creating an open space, and tying the rooms together.Windows and doors were all custom ordered.
The client also wanted an outdoor living space, so we installed an outdoor fireplace and a custom-designed heavy timber pavilion from Douglas fir wood.The Douglas fir was stained and coated to preserve and maintain the finished product. Because the pavilion was freestanding and not connected to the home, wind lift was a concern. We built oversized footings with custom-made steel post base connections to secure the pavilion to the foundation. The pavilion required multiple design iterations and a complex review of engineering to make sure it aligned with the architectural plans and overall design intent of the homeowner. The pavilion itself is referred to as a timber frame post and peg-built system. This is a high-quality feature that is unique, and very aesthetically pleasing. Most builders don’t have experience with these systems, but BOLT specializes in them.
For the patio and retaining walls, we installed concrete slabs and grouted filled rebar reinforced cmu block walls (concrete blocks). The concrete was veneered using thermal cut natural stone and natural thin stone veneer.The outdoor living space required large retaining walls and a custom-designed drainage system. Additional renovations to the exterior included a new roof, siding, doors, exterior trim and new paint.
LOCATION
Alexandria, USA
